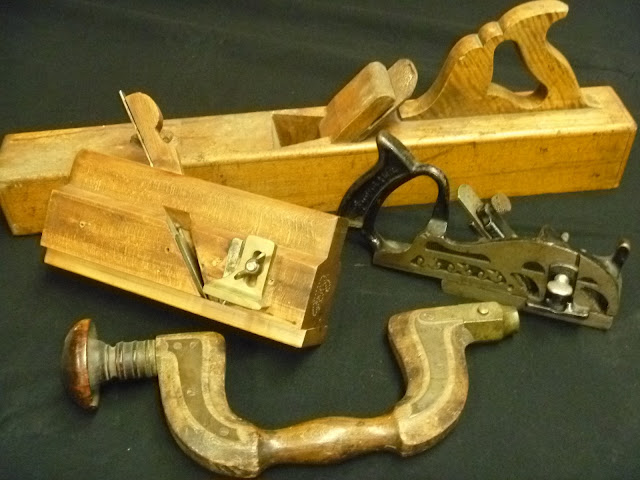Antique tools are a great inspiration for our architectural designs. They are useful in many ways. First and foremost, many of the molding profiles and shapes can be traced back to Greek or even Egyptian times with surprisingly little change over the centuries. The most dramatic source for change is the materials we use for moldings and the tools we use to make them. Instead of just stone or wood, we can now produce moldings from concrete, stone, wood and even plastic. They all achieve the goal of providing interest and pattern to our designs. Often accentuating a window or providing more visual interest to a room or space. So our antique tool collection offers an insight into what wood moldings looked like say 100 years ago. In addition, the limitations of these tools offer lessons for why molding shapes and profiles are shaped the way they are.
These tools come from a time when a craftsman was judged by the tools he used so they are often very beautiful. Here is a great example of how to make a simple bull nose plane look rich and interesting. A great lesson in simple relief ornamentation.
The wonderful tiger maple handle on this huge jointer plane was the inspiration for a set of bookshelves that we built for one of our projects. The original finish was probably just simple linseed oil and then burnished by years of use and a sweat from the hand of the craftsman.
For our bookshelves, we used shellac finish instead of linseed oil. this finish is a little more durable than the linseed oil but it is susceptible to damage from alcohol so the owners need to be careful that no one leaves their cocktail sitting on the shelve or it will leave a white ring in the finish.
Moldings for these bookshelves were patterned off profiles from our antique hand planes. They were great resource for the traditional detailing used for this design.
This matched plane used to produce a tongue and groove joint in the edge of boards is pretty boring to look at. But the wonderful patina in the wood is another great inspiration for some wood cabinets. For now, we do not have a client who needs a period correct craftsman cabinet but when we do, the rift grain oak used to make this plane will be a great starting point for a future family heirloom.
































